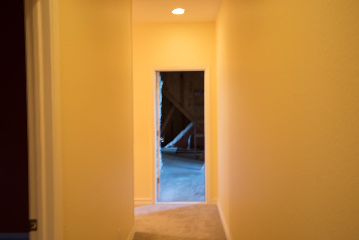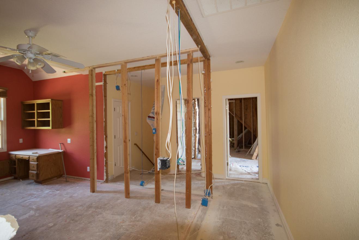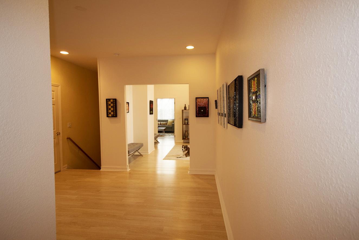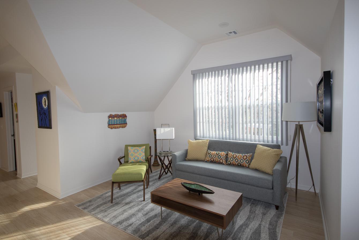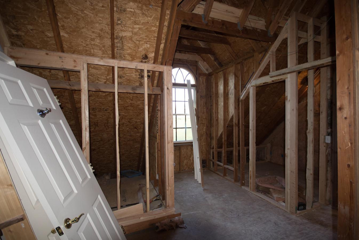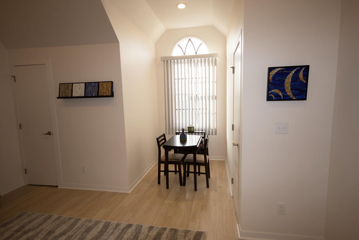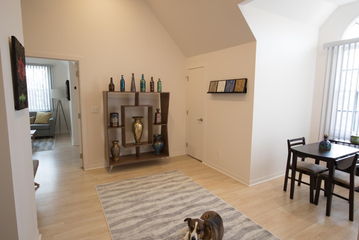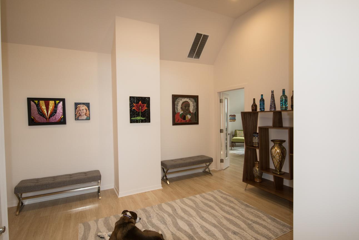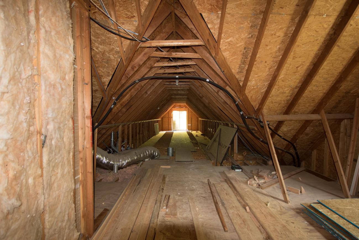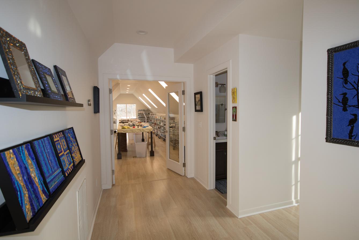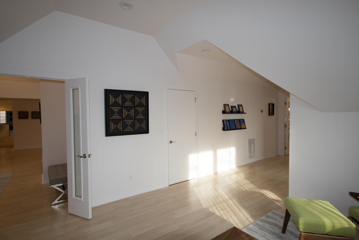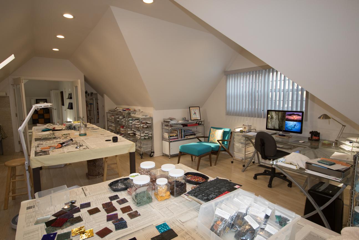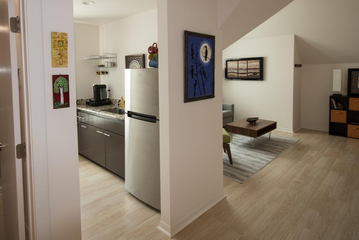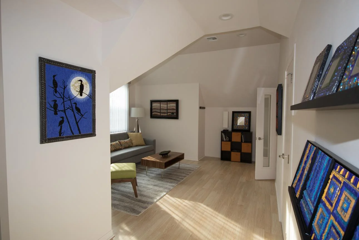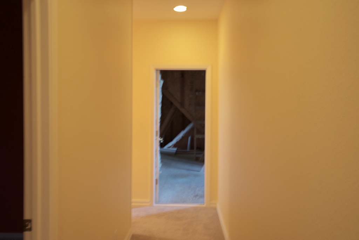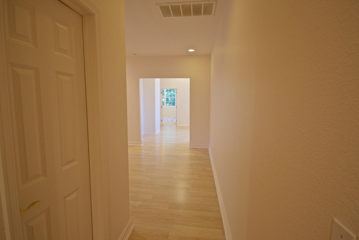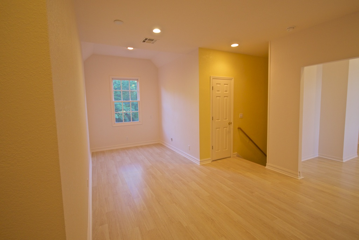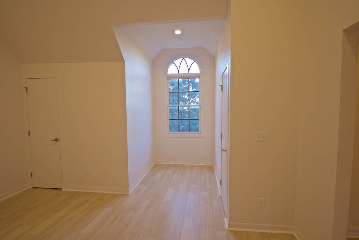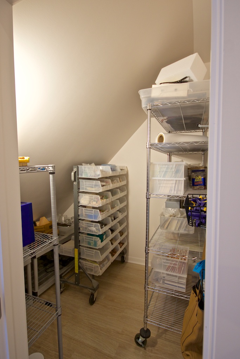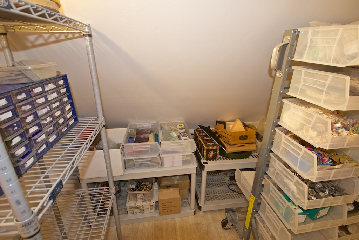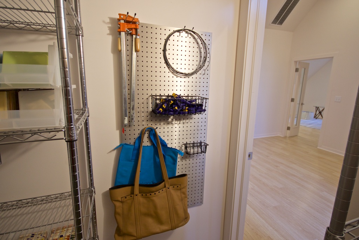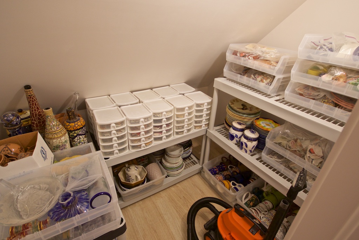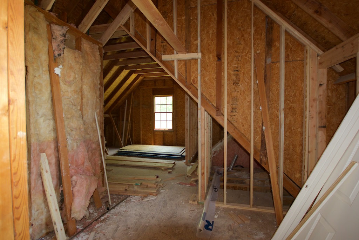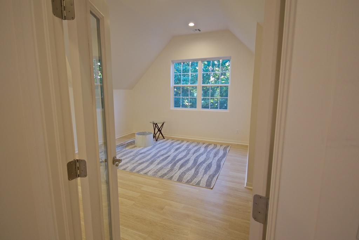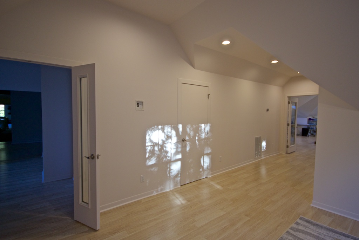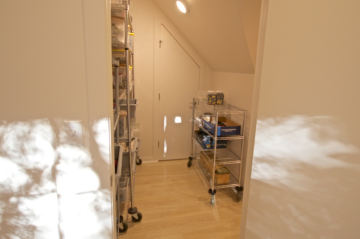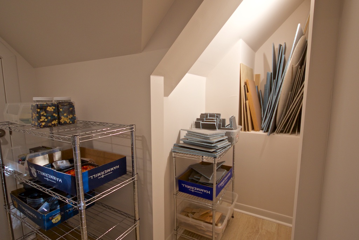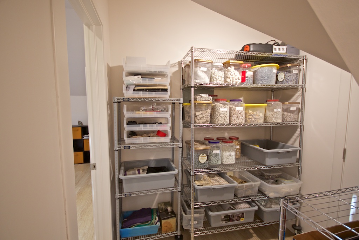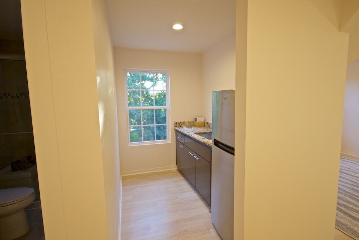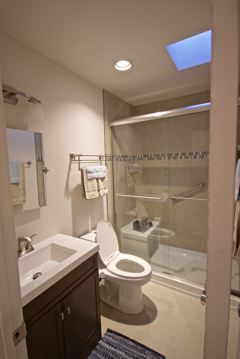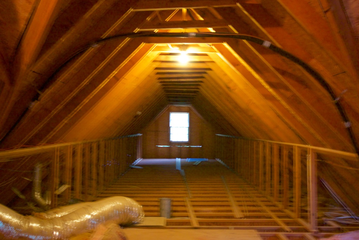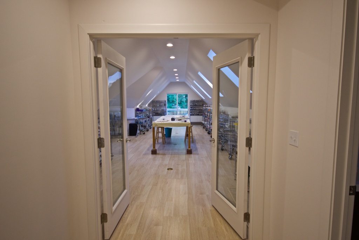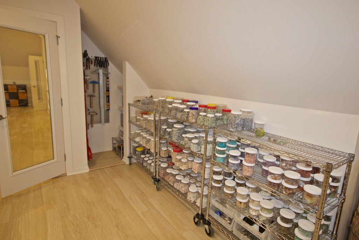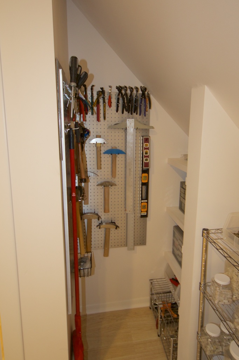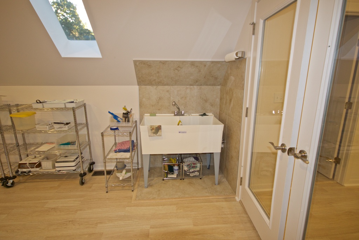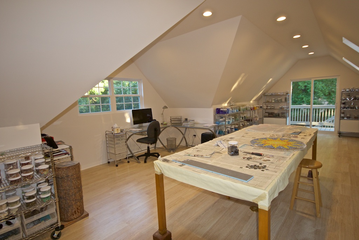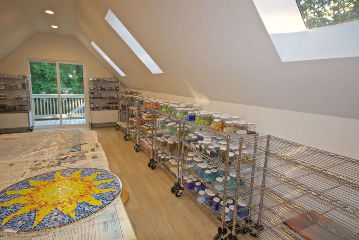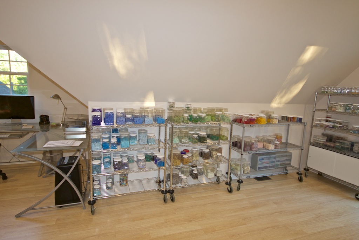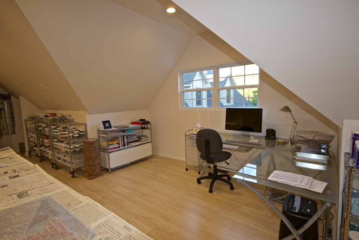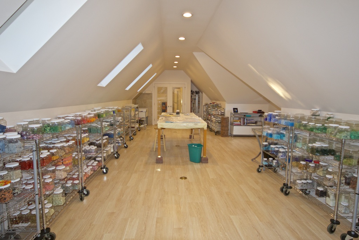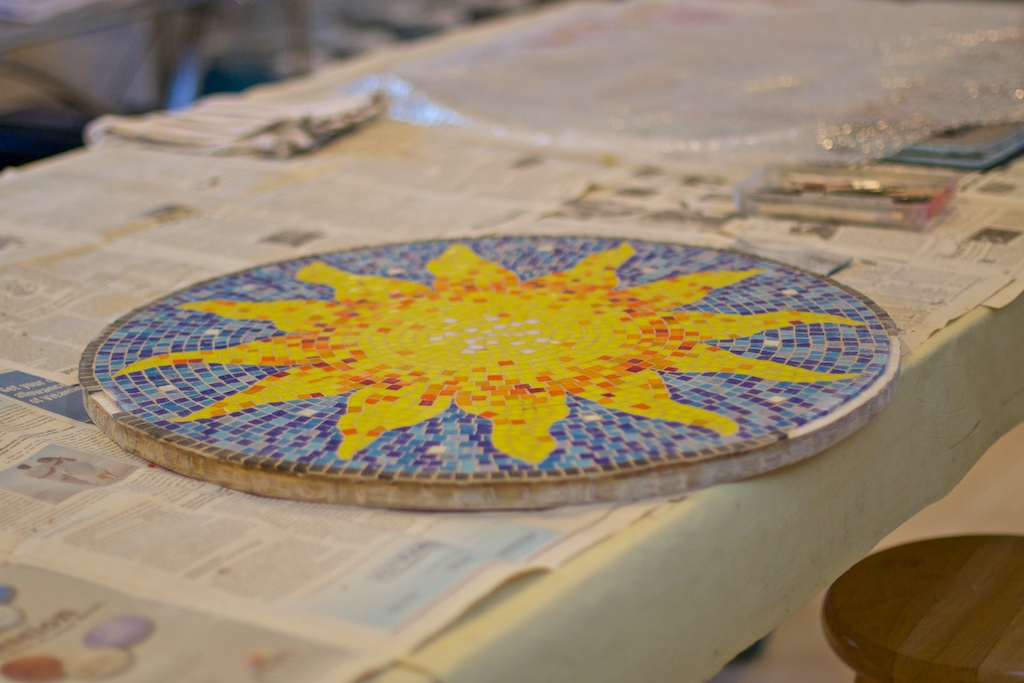On a more personal note, I'm finding it to be a challenge to adjust to the new state of things. I'm not complaining, because I am so excited about the changes that we are making, not the least of which is my new studio. I'm guessing that anyone who has undergone a sizable renovation in the house in which they are living might know how I feel.
I tried to prepare for it, psychologically, as best I could, but I did not completely understand how things would unfold. We are working on three areas of the house: the east end for the new studio wing, a pullman-style bath shared by two upstairs bedrooms, and the game room where my studio used to be. Additionally, due to delays and scheduling issues, it just so happens that our master bath shower is being redone at this time.
We have a large house but, because of all this work, we are down to one full bathroom and barely two bedrooms. I've moved all of my studio, materials, and tools, as well as all other household storage, into the two guest rooms that we have. Truly, my storage skills are impressive. Because of the work on that pullman-style bathroom, my youngest son's bedroom is uninhabitable. He returns from college this Wednesday and I've just barely cleared out a small space in the guest bedroom with the one functioning full bath. Kinda crazy! I thought he would be a bit cranky over his summer accommodations, but he surprised me with his good humor about the situation.
And then there is the experience of being without a studio that feels like an empty space, on both the inside and the outside. Although I have not been doing much, mosaically, for almost the last year, it feels very strange to have it all packed up, and to be without the ability to work or putter around.
Ah well, all is well! It's fascinating to see the new work transform from ideas and drawings on paper to physical reality—just like creating mosaics! Watching the progress, I'm learning things everyday—like the difference between gables and dormers. It's beautiful to see the space upstairs coming alive and opening up!
